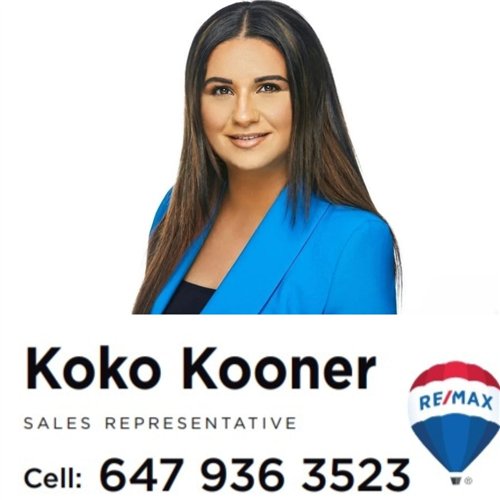Description
Bold, beautiful & extraordinary – this home redefines everyday living with unique touches & standout style! This Great Gulf Homes Fuller model is full of thoughtful upgrades & unexpected extras that make everyday living feel like a treat. From the moment you arrive, you'll appreciate the interlock double driveway, easy-care landscaping, & inviting outdoor features like the swim spa, She-Shed, fire pit, & tranquil water feature your own backyard oasis. Step inside to 4000+ sqft of living space with large-format tile flooring, upgraded baseboards, & elegant crown molding. The front sitting room welcomes you with a custom feature wall & cozy electric fireplace perfect for quiet evenings. The separate dining room is perfect for gatherings, with the eat-in kitchen and adjoining family room - complete with a natural gas fireplace - offering seamless indoor-outdoor flow and cozy everyday comfort. Upstairs, the generously sized bedrooms offer room for everyone, including a primary retreat with two closets, one of which is a custom walk-in with built-in shelving. The ensuite is a showstopper with five-piece spa-like bath with heated floors. But there's more! The finished attic has been transformed into a versatile loft space - ideal as a teen hangout, inspiring home office, creative studio, or even an additional bedroom when guests come to stay. Cozy and flexible, this bonus level adapts to your lifestyle. Downstairs, the fully finished basement is an entertainer's dream: a pool table, wet bar with kegerator, built-in booth for dining or games nights, & even your own stage for karaoke, live music, or movie nights with the included projector & screen. Whether you're hosting or relaxing, this space is ready to impress. The attached garage includes a slotted wall & hooks for smart organization, & the mud/laundry room off the garage entry adds everyday convenience. More than a house, it's a place to celebrate life and make lasting memories - come see what makes it one-of-a-kind.
Built-in Microwave,Carbon Monoxide Detector,Dishwasher,Dryer,Garage Door Opener,Hot Tub,Refrigerator,Smoke Detector,Stove,Washer,See Schedule C
Additional Details
-
- Community
- 1027 - CL Clarke
-
- Lot Size
- 41.99 X 89.89 Ft.
-
- Approx Sq Ft
- 4004
-
- Acreage
- < 0.5
-
- Building Style
- 2.5 Storey
-
- Taxes
- $5141.44 (2024)
-
- Garage Space
- 2
-
- Garage Type
- Attached Garage,Garage Door Opener,Interlock
-
- Parking Space
- 3
-
- Air Conditioning
- Central Air,Ductless
-
- Heating Type
- Fireplace-Gas,Forced Air,Natural Gas,Heat Pump
-
- Kitchen
- 1
-
- Basement
- Full,Finished,Sump Pump
-
- Zoning
- RMD1*35
-
- Listing Brokerage
- Royal LePage Meadowtowne Realty Inc., Brokerage




















































